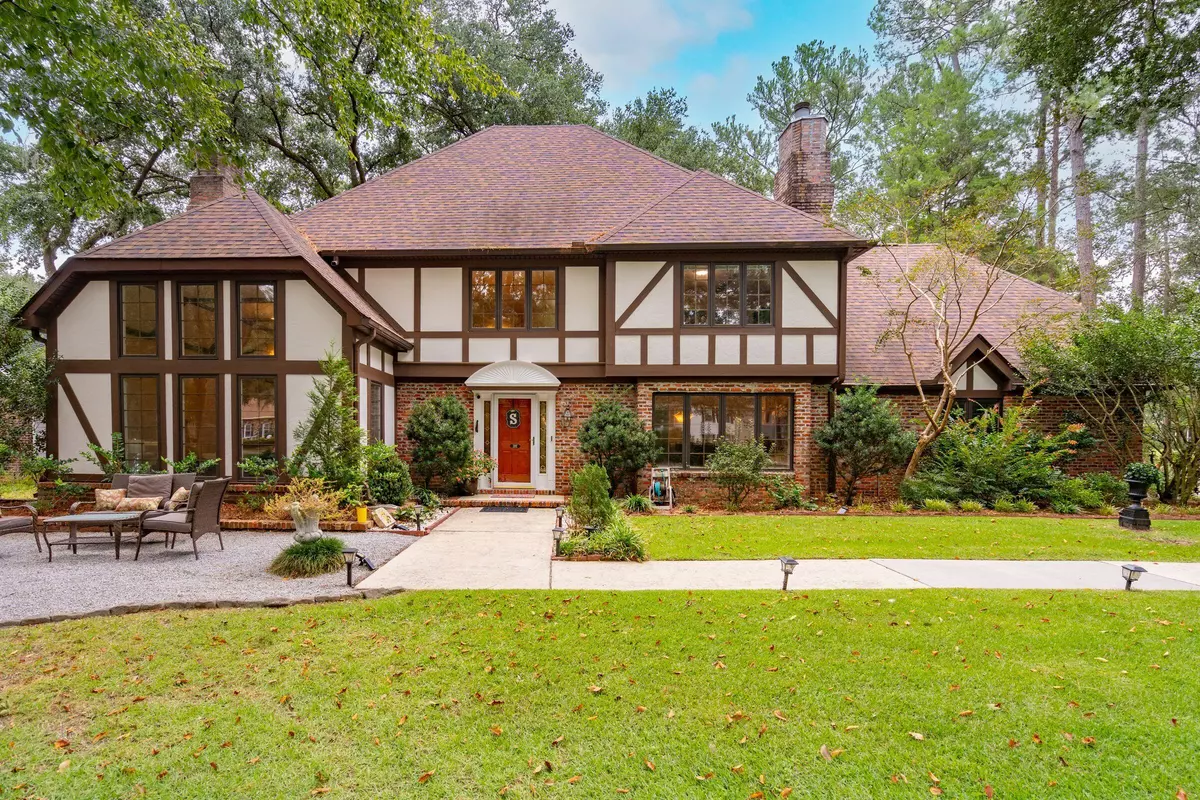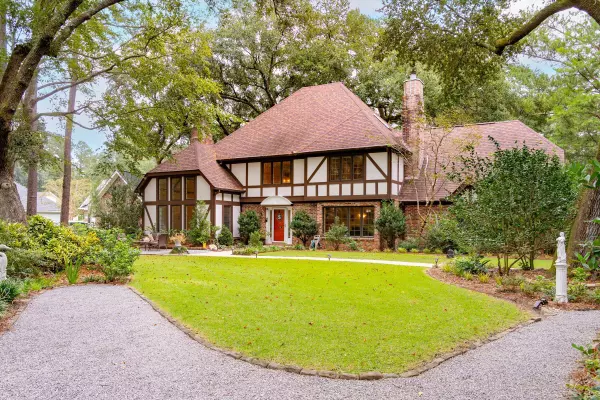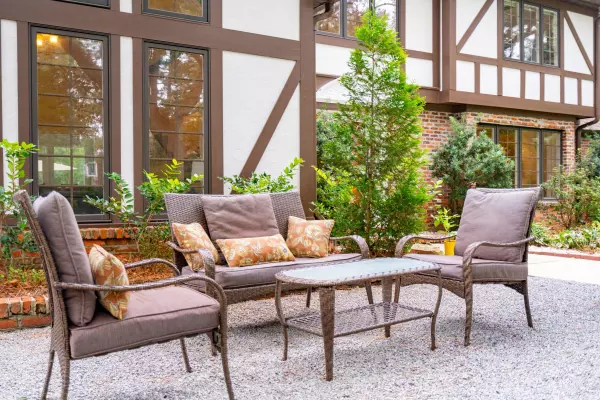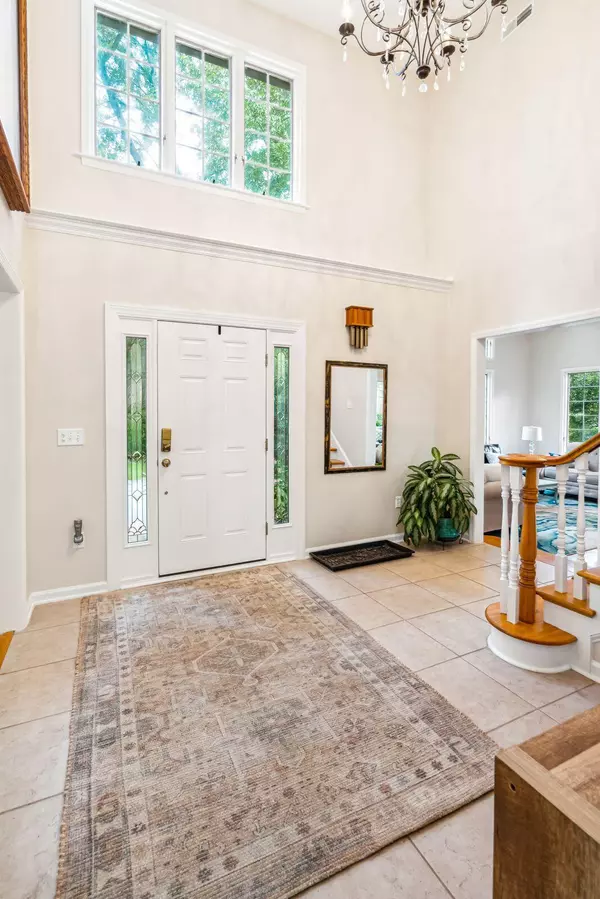Bought with Realty ONE Group Coastal
$835,000
$835,000
For more information regarding the value of a property, please contact us for a free consultation.
104 Legend Oaks Way Summerville, SC 29485
5 Beds
4 Baths
4,100 SqFt
Key Details
Sold Price $835,000
Property Type Single Family Home
Sub Type Single Family Detached
Listing Status Sold
Purchase Type For Sale
Square Footage 4,100 sqft
Price per Sqft $203
Subdivision Legend Oaks Plantation
MLS Listing ID 23022548
Sold Date 11/15/23
Bedrooms 5
Full Baths 4
Year Built 1984
Lot Size 0.780 Acres
Acres 0.78
Property Description
It's time to have your dream home! Set along the 9 th fairway at Legend Oaks Plantation is a one-of-a-kind opportunity to call this 4,100 square foot, 5 bedroom, 4 full bath house nestled on 0.78 acres with majestic live oaks, gardens, and a pool - home. Formerly operating as a bed and breakfast known as Tudor Oaks Inn, this home delivers luxury and peace by combining large spaces for entertaining with small spaces for privacy. Upon entering the driveway, the charm and character of the home is immediately seen in the architecture and landscape. Enter through the home's red door to a show-stopping, two-story foyer featuring an amazing wraparound staircase that continues to the 3rd floor. Separate dining and living rooms flank both sides of the entrance each featuring high ceilings,hardwood floors, and brick fireplaces. Just off the dining room is a large kitchen with Silestone countertops, stainless appliances, wall oven, recessed cook top and peninsula breakfast bar. Step down into a showstopping sunroom boasting two natural brick walls and two walls with floor to ceiling windows. Surely, this fantastic space is where you'll spend all your time entertaining family and friends, or just relaxing with a good book. On the second floor, find a grand master suite with sitting area, separate bath area with soaking tub and built-in gas fireplace, luxury walk in closet, and dual vanity. Completing the second floor is a bedroom/office with murphy bed and an additional bedroom with ensuite bath. The third floor boasts two additional bedrooms, each with vertical shiplap walls, an in-room vanity, and full bath. The back yard comes with a large privacy fence, pool and patio areas, greenhouse, as well as a separate wooden deck.
Location
State SC
County Dorchester
Area 63 - Summerville/Ridgeville
Rooms
Master Bedroom Dual Masters, Multiple Closets, Walk-In Closet(s)
Interior
Interior Features Beamed Ceilings, Ceiling - Cathedral/Vaulted, Ceiling - Smooth, High Ceilings, Walk-In Closet(s), Eat-in Kitchen, Formal Living, Entrance Foyer, Office, Separate Dining, Sun
Heating Electric, Heat Pump
Cooling Central Air
Flooring Ceramic Tile, Wood
Fireplaces Number 3
Fireplaces Type Bedroom, Dining Room, Gas Log, Living Room, Three
Laundry Laundry Room
Exterior
Exterior Feature Lighting
Garage Spaces 2.0
Fence Privacy, Fence - Wooden Enclosed
Pool In Ground
Community Features Clubhouse, Club Membership Available, Golf Course, Golf Membership Available, Tennis Court(s), Trash
Utilities Available Dominion Energy, Dorchester Cnty Water and Sewer Dept, Dorchester Cnty Water Auth
Roof Type Architectural,Fiberglass
Porch Deck, Patio
Total Parking Spaces 2
Private Pool true
Building
Lot Description .5 - 1 Acre, Level, On Golf Course, Wooded
Story 3
Foundation Raised Slab
Sewer Public Sewer, Septic Tank
Water Public
Architectural Style Tudor
Level or Stories 3 Stories
Structure Type Brick Veneer,Stucco,Wood Siding
New Construction No
Schools
Elementary Schools Beech Hill
Middle Schools East Edisto
High Schools Ashley Ridge
Others
Financing Any
Read Less
Want to know what your home might be worth? Contact us for a FREE valuation!

Our team is ready to help you sell your home for the highest possible price ASAP





